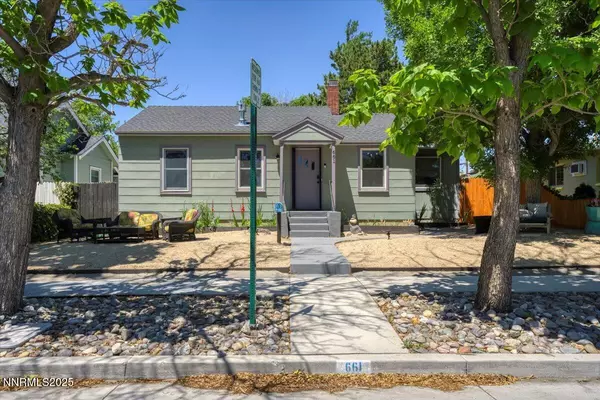661 Thoma ST Reno, NV 89502

Open House
Sat Jan 17, 12:00pm - 2:00pm
UPDATED:
Key Details
Property Type Single Family Home
Sub Type Single Family Residence
Listing Status Active
Purchase Type For Sale
Square Footage 992 sqft
Price per Sqft $534
Subdivision Burke'S Addition
MLS Listing ID 250051832
Bedrooms 2
Full Baths 1
Year Built 1932
Annual Tax Amount $655
Lot Size 6,969 Sqft
Acres 0.16
Lot Dimensions 0.16
Property Sub-Type Single Family Residence
Property Description
Location
State NV
County Washoe
Community Burke'S Addition
Area Burke'S Addition
Zoning Mf14
Rooms
Family Room None
Other Rooms None
Dining Room Great Room
Kitchen ENERGY STAR Qualified Applicances
Interior
Interior Features Ceiling Fan(s), Pantry
Flooring Tile
Fireplaces Number 1
Fireplace Yes
Laundry Laundry Closet, Shelves, Washer Hookup
Exterior
Exterior Feature None
Parking Features Alley Access, Assigned, Detached, Garage, Garage Door Opener, RV Access/Parking
Garage Spaces 1.0
Utilities Available Cable Available, Electricity Connected, Internet Available, Natural Gas Connected, Sewer Connected, Water Connected, Cellular Coverage, Water Meter Installed
View Y/N Yes
View Mountain(s)
Roof Type Composition,Shingle
Porch Patio, Deck
Total Parking Spaces 1
Garage No
Building
Lot Description Gentle Sloping, Level, Other
Story 1
Foundation Crawl Space
Water Public
Structure Type Wood Siding
New Construction No
Schools
Elementary Schools Booth
Middle Schools Vaughn
High Schools Wooster
Others
Tax ID 01310413
Acceptable Financing Cash, Conventional, FHA, VA Loan
Listing Terms Cash, Conventional, FHA, VA Loan
Special Listing Condition Standard
GET MORE INFORMATION




