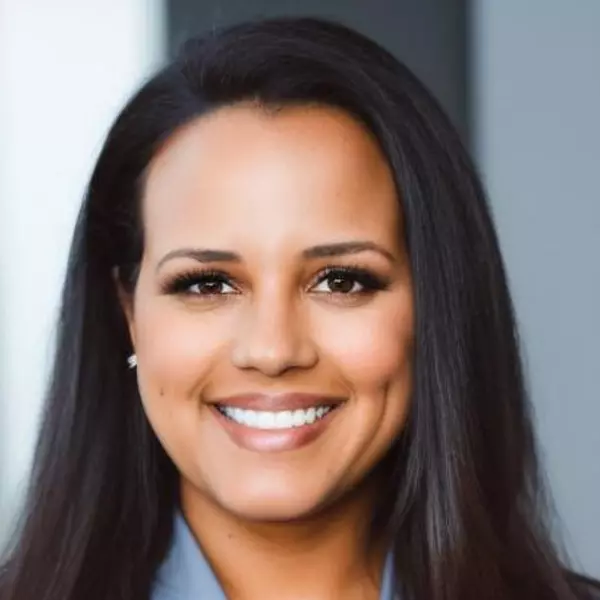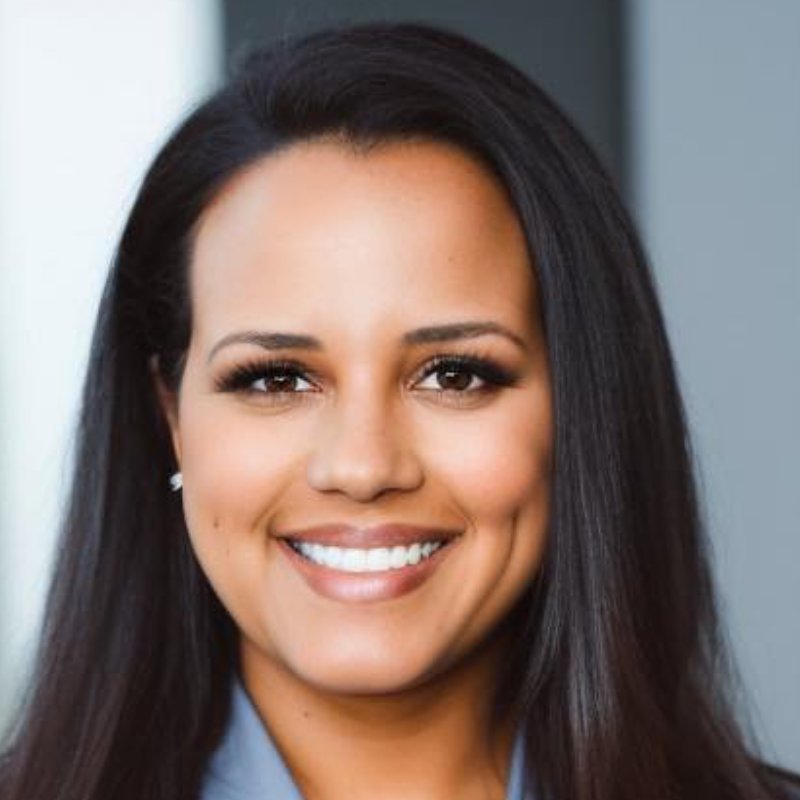3752 Prospect Carson City, NV 89703

UPDATED:
Key Details
Property Type Single Family Home
Sub Type Single Family Residence
Listing Status Active Under Contract
Purchase Type For Sale
Square Footage 2,019 sqft
Price per Sqft $381
Subdivision Timberline
MLS Listing ID 250055107
Bedrooms 3
Full Baths 2
Year Built 2005
Annual Tax Amount $5,684
Lot Size 0.371 Acres
Acres 0.37
Lot Dimensions 0.37
Property Sub-Type Single Family Residence
Property Description
Additional perks include central air conditioning, natural gas heat, a spacious laundry room with cabinetry, and no HOA or CCRs. An upgraded electrical panel and whole-house surge protector for peace of mind. Located near hiking trails, parks, and schools, and zoned for Edith W. Fritsch Elementary, Carson Valley Middle, and Carson High School.
Location
State NV
County Carson City
Community Timberline
Area Timberline
Zoning single fam
Direction Timberline to Prospector
Rooms
Family Room None
Other Rooms None
Master Bedroom Double Sinks, On Main Floor, Shower Stall
Dining Room Kitchen Combination
Kitchen Built-In Dishwasher
Interior
Interior Features Ceiling Fan(s), Central Vacuum, Kitchen Island, Pantry, Primary Downstairs
Heating Forced Air, Natural Gas
Cooling Central Air
Flooring Ceramic Tile
Fireplaces Number 1
Fireplaces Type Gas
Fireplace Yes
Appliance Electric Cooktop
Laundry Cabinets, Laundry Room
Exterior
Exterior Feature None
Parking Features Attached, Garage, Garage Door Opener, Heated Driveway
Garage Spaces 3.0
Pool None
Utilities Available Electricity Connected, Natural Gas Connected, Water Connected, Water Meter Installed
View Y/N Yes
View Mountain(s)
Roof Type Tile
Total Parking Spaces 3
Garage Yes
Building
Lot Description Landscaped
Story 1
Foundation Crawl Space
Water Public
Structure Type Stucco
New Construction No
Schools
Elementary Schools Edith W Fritsch
Middle Schools Carson Valley
High Schools Carson
Others
Tax ID 007-274-02
Acceptable Financing 1031 Exchange, Cash, Conventional, FHA, VA Loan
Listing Terms 1031 Exchange, Cash, Conventional, FHA, VA Loan
Special Listing Condition Standard
GET MORE INFORMATION




