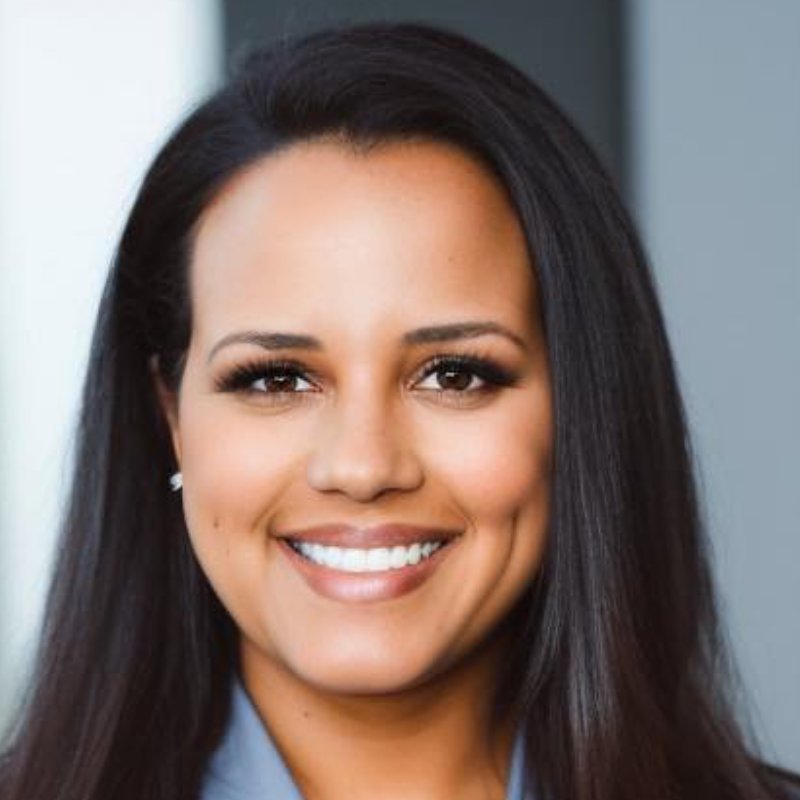52 Upper Colony RD Wellington, NV 89444

UPDATED:
Key Details
Sold Price $480,000
Property Type Single Family Home
Sub Type Single Family Residence
Listing Status Sold
Purchase Type For Sale
Square Footage 1,465 sqft
Price per Sqft $327
MLS Listing ID 250055491
Sold Date 10/10/25
Bedrooms 3
Full Baths 2
Year Built 2002
Annual Tax Amount $2,660
Lot Size 3.260 Acres
Acres 3.26
Lot Dimensions 3.26
Property Sub-Type Single Family Residence
Property Description
Location
State NV
County Lyon
Zoning RR2
Direction State Route/HWY 208 to Upper Colony Road
Rooms
Family Room Ceiling Fan(s)
Other Rooms None
Master Bedroom Double Sinks, Shower Stall, Walk-In Closet(s) 2
Dining Room Kitchen Combination
Kitchen Breakfast Bar
Interior
Interior Features Breakfast Bar, Ceiling Fan(s), High Ceilings, Kitchen Island, Vaulted Ceiling(s), Walk-In Closet(s)
Heating Fireplace(s), Forced Air, Propane
Cooling Central Air
Flooring Tile
Fireplaces Number 1
Fireplaces Type Insert, Wood Burning
Fireplace Yes
Appliance Gas Cooktop
Laundry Cabinets, Laundry Room
Exterior
Exterior Feature Rain Gutters
Parking Features Garage, RV Access/Parking
Garage Spaces 2.0
Pool None
Utilities Available Electricity Connected, Internet Available, Phone Available, Sewer Connected, Water Connected, Cellular Coverage
View Y/N Yes
View Mountain(s), Rural, Valley
Roof Type Composition
Porch Patio
Total Parking Spaces 2
Garage No
Building
Lot Description Level
Story 1
Foundation Crawl Space
Water Well
Structure Type Masonite
New Construction No
Schools
Elementary Schools Smith Valley
Middle Schools Smith Valley
High Schools Smith Valley
Others
Tax ID 010-351-21
Acceptable Financing 1031 Exchange, Cash, Conventional, FHA, VA Loan
Listing Terms 1031 Exchange, Cash, Conventional, FHA, VA Loan
Special Listing Condition Standard
GET MORE INFORMATION




