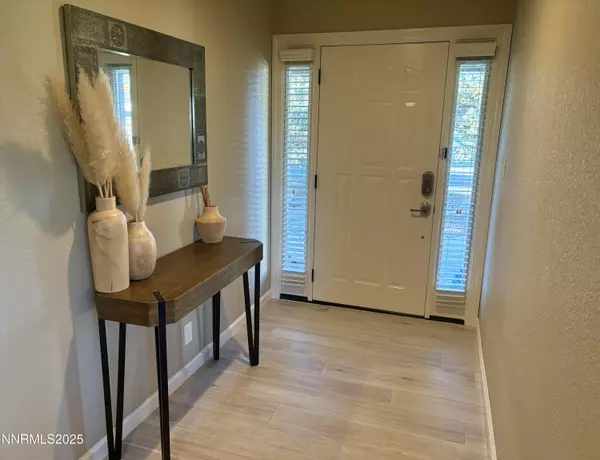2000 Royal DR Reno, NV 89503

UPDATED:
Key Details
Property Type Single Family Home
Sub Type Single Family Residence
Listing Status Active
Purchase Type For Sale
Square Footage 1,879 sqft
Price per Sqft $372
Subdivision Royal Heights 2
MLS Listing ID 250057257
Bedrooms 3
Full Baths 3
Half Baths 1
Year Built 1963
Annual Tax Amount $1,231
Lot Size 0.309 Acres
Acres 0.31
Lot Dimensions 0.31
Property Sub-Type Single Family Residence
Property Description
Location
State NV
County Washoe
Community Royal Heights 2
Area Royal Heights 2
Zoning SF8
Direction Keystone to Sunnyside to Royal
Rooms
Family Room Great Rooms
Other Rooms Bedroom Office Main Floor
Master Bedroom Shower Stall, Walk-In Closet(s) 2
Dining Room Living Room Combination
Kitchen Breakfast Bar
Interior
Interior Features Breakfast Bar, Ceiling Fan(s), Kitchen Island, Walk-In Closet(s)
Heating Natural Gas, Wall Furnace
Cooling Central Air
Flooring Ceramic Tile
Fireplace No
Laundry In Hall, Washer Hookup
Exterior
Exterior Feature Rain Gutters
Parking Features Additional Parking, Garage, Garage Door Opener, RV Access/Parking
Garage Spaces 2.0
Pool None
Utilities Available Cable Available, Cable Connected, Electricity Available, Electricity Connected, Internet Available, Internet Connected, Natural Gas Available, Natural Gas Connected, Phone Available, Sewer Available, Sewer Connected, Water Available, Water Connected, Cellular Coverage, Water Meter Installed
View Y/N Yes
View City, Mountain(s)
Roof Type Composition,Pitched
Porch Patio, Deck
Total Parking Spaces 2
Garage No
Building
Lot Description Landscaped, Level, Sloped Down, Sprinklers In Front, Sprinklers In Rear
Story 1
Foundation Crawl Space
Water Public
Structure Type Blown-In Insulation
New Construction No
Schools
Elementary Schools Elmcrest
Middle Schools Clayton
High Schools Reno
Others
Tax ID 00238404
Acceptable Financing 1031 Exchange, Cash, Conventional, FHA, VA Loan
Listing Terms 1031 Exchange, Cash, Conventional, FHA, VA Loan
Special Listing Condition Standard
GET MORE INFORMATION




