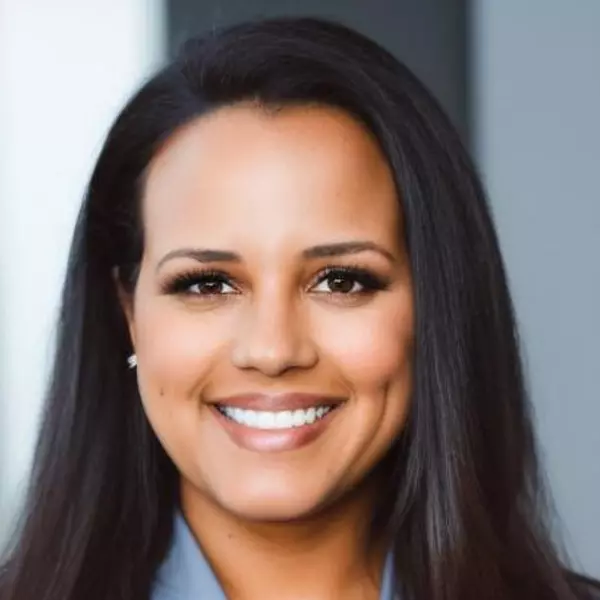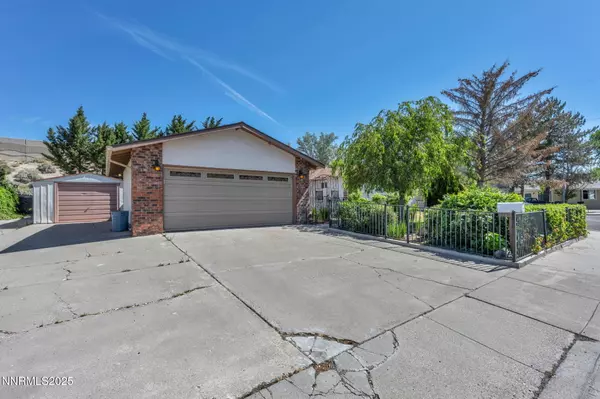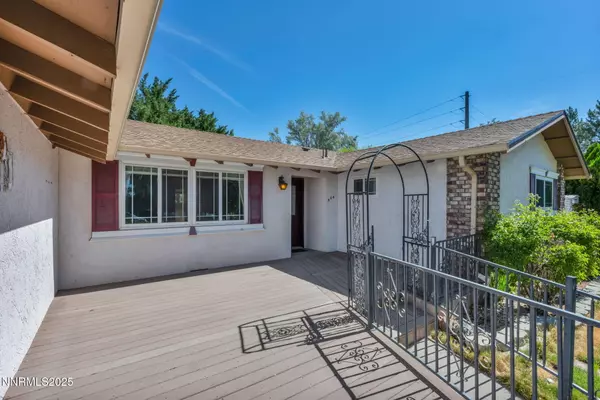For more information regarding the value of a property, please contact us for a free consultation.
504 Boulder DR Carson City, NV 89706
Want to know what your home might be worth? Contact us for a FREE valuation!

Our team is ready to help you sell your home for the highest possible price ASAP
Key Details
Sold Price $485,000
Property Type Single Family Home
Sub Type Single Family Residence
Listing Status Sold
Purchase Type For Sale
Square Footage 1,925 sqft
Price per Sqft $251
Subdivision Crest Valley Park
MLS Listing ID 250054872
Sold Date 11/24/25
Bedrooms 3
Full Baths 2
Year Built 1976
Annual Tax Amount $1,680
Lot Size 9,147 Sqft
Acres 0.21
Lot Dimensions 0.21
Property Sub-Type Single Family Residence
Property Description
Nestled in an established neighborhood with plenty of space inside and out. This 3-bedroom, 2-bathroom property offers versatility with a rare 3-car garage setup, including a detached one-car garage perfect for a workshop, hobby space, or extra storage. There's also ample room for RV or boat parking. A 300 sq. ft. addition provides bonus living space, while the large backyard with two storage sheds creates a private and functional outdoor retreat. Recent updates include a newer roof (2012), updated vinyl windows, newer hot water heater, quartz counters, and a beautifully refreshed main suite bathroom. This home combines comfort, convenience, and practicality in one inviting package—ready for its next owner to enjoy! ** AGENTS, please read the private remarks!
Location
State NV
County Carson City
Community Crest Valley Park
Area Crest Valley Park
Zoning SFR
Direction E College N to Cinnabar.
Rooms
Family Room Separate Formal Room
Other Rooms None
Master Bedroom Double Sinks, On Main Floor, Shower Stall, Walk-In Closet(s) 2
Dining Room Kitchen Combination
Kitchen Breakfast Bar
Interior
Interior Features Breakfast Bar, Ceiling Fan(s), Primary Downstairs, Walk-In Closet(s)
Heating Fireplace(s), Forced Air
Flooring Ceramic Tile
Fireplaces Number 2
Fireplaces Type Gas, Gas Log, Wood Burning, Wood Burning Stove
Fireplace Yes
Appliance Gas Cooktop
Laundry Cabinets, In Hall, Laundry Area, Washer Hookup
Exterior
Exterior Feature Rain Gutters
Parking Features Additional Parking, Attached, Detached, Garage, RV Access/Parking
Garage Spaces 3.0
Pool None
Utilities Available Cable Connected, Electricity Connected, Internet Connected, Natural Gas Connected, Sewer Connected, Water Connected, Water Meter Installed
View Y/N Yes
View Mountain(s)
Roof Type Composition,Pitched,Shingle
Porch Patio, Deck
Total Parking Spaces 3
Garage Yes
Building
Lot Description Level, Sprinklers In Front, Sprinklers In Rear
Story 1
Foundation Crawl Space
Water Public
Structure Type Brick,Stucco,Vinyl Siding
New Construction No
Schools
Elementary Schools Mark Twain
Middle Schools Carson
High Schools Carson
Others
Tax ID 002-411-28
Acceptable Financing 1031 Exchange, Cash, Conventional, FHA, VA Loan
Listing Terms 1031 Exchange, Cash, Conventional, FHA, VA Loan
Special Listing Condition Other
Read Less
GET MORE INFORMATION




